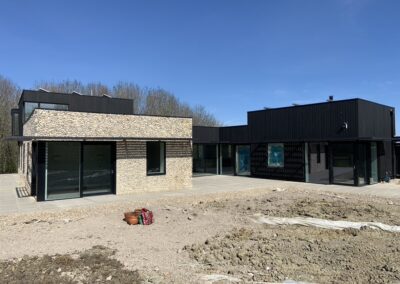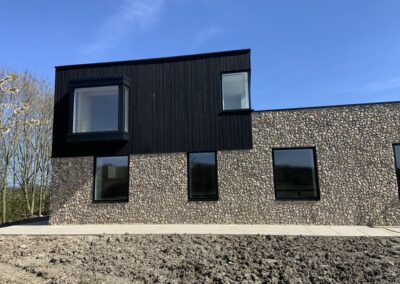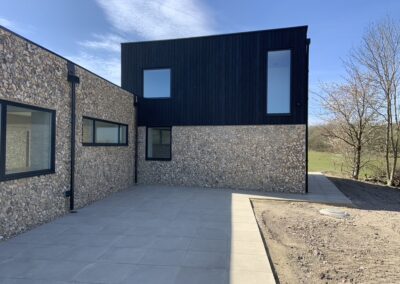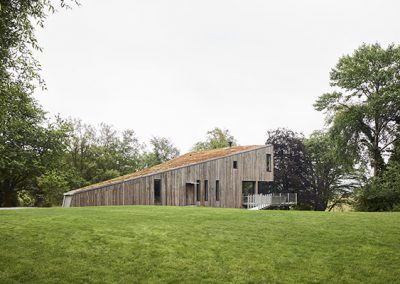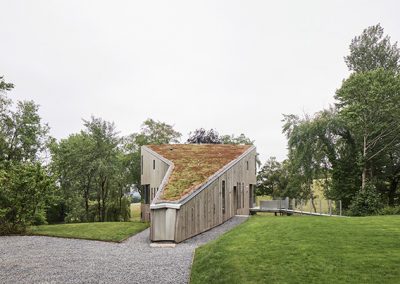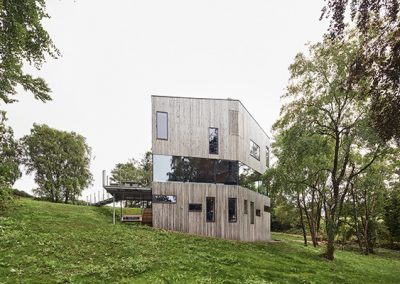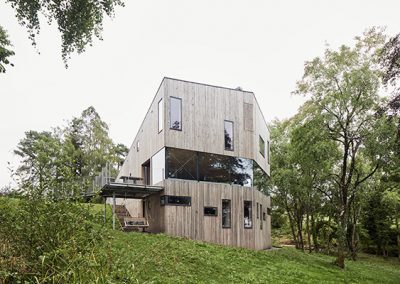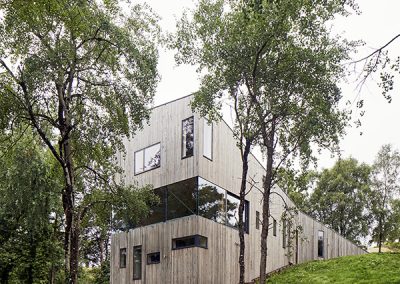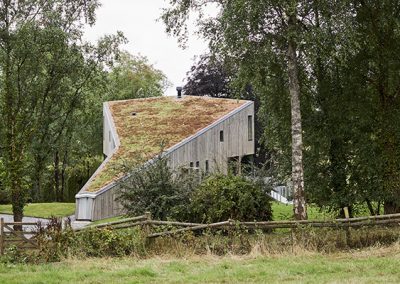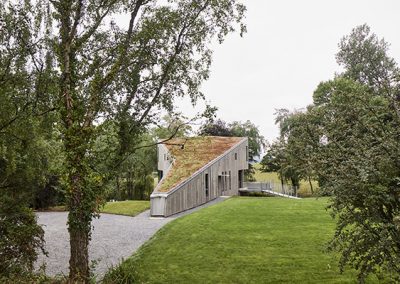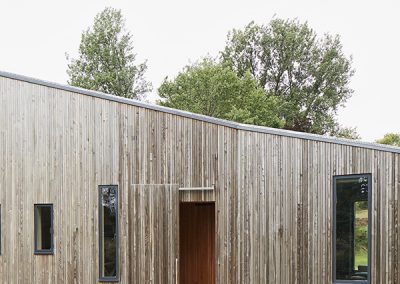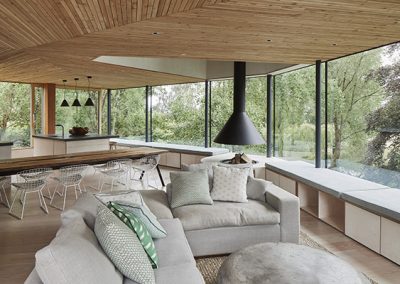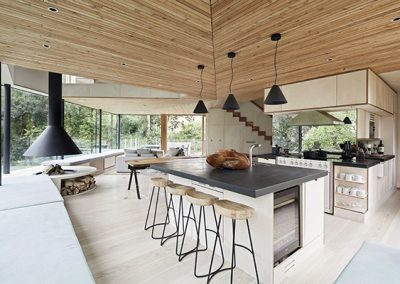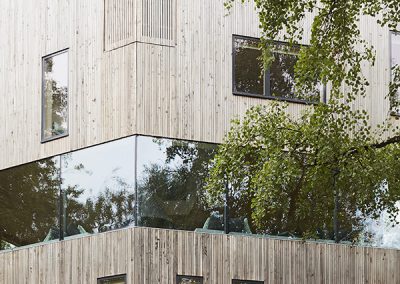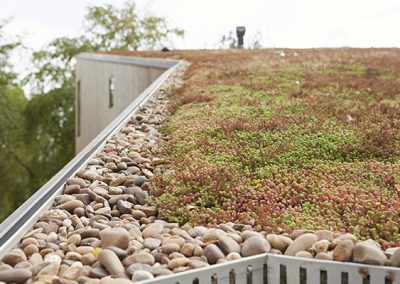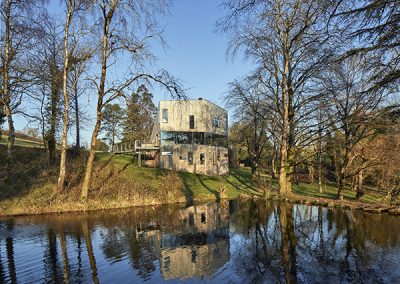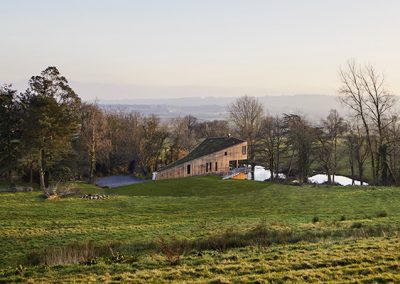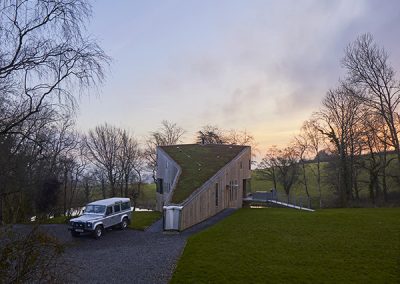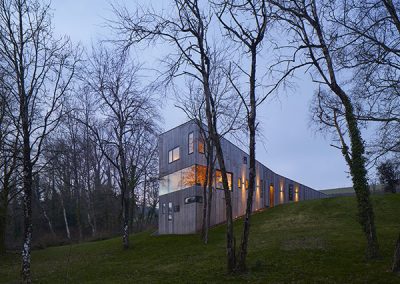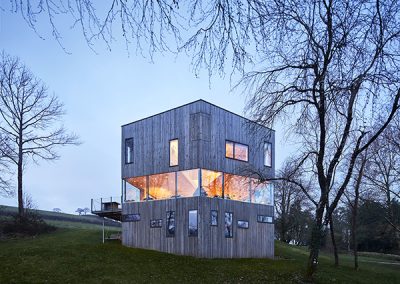The Green House | David Sheppard Architects
The Green House is within the Heathcoat Amory family estate of Chevithorne Barton renowned for its oak arboretum, located down a narrow lane away from the grade II listed mansion. It is surrounded by a variety of trees and overlooking two small lakes.
The inclined landscape, as well as the proximity and significant height of the trees, informed the building’s massing and the distribution of interior spaces. The house is ‘splayed’ apart but elevation fall in plan and section determining the placement, length of building the relationship to the two small lakes.
Externally from different viewing angles its appears to be foreshortened, in turn falling, rising, expanding and sitting up in the landscape. Clad in home grown larch in thin vertical strips it is imbued with a sense of solidity, as if it was crafted from a solid block of wood with carved aperture.
You “slip” into the entrance from the side, where there is a break in the geometry into a splayed space between the stairs, made with storm felled trees from the estate, that projects you into the tree canopy within the interior, embracing the nature of the trees.
The positing to the two lakes align with the two principle faces with access steps to either; one is for swimming and the other using lake source energy for heating and hot water. Water from the sedum roof is collected at the vertices of the triangular form into a vertical water trough that percolates down the sloping landscape into the lake.
Call Roger on 01785 282307 to discuss your timber cladding requirements


